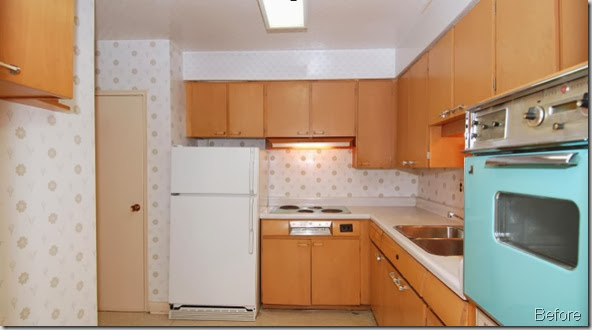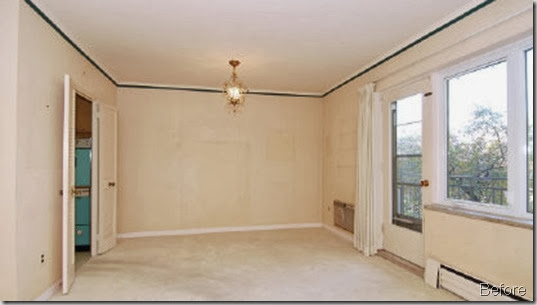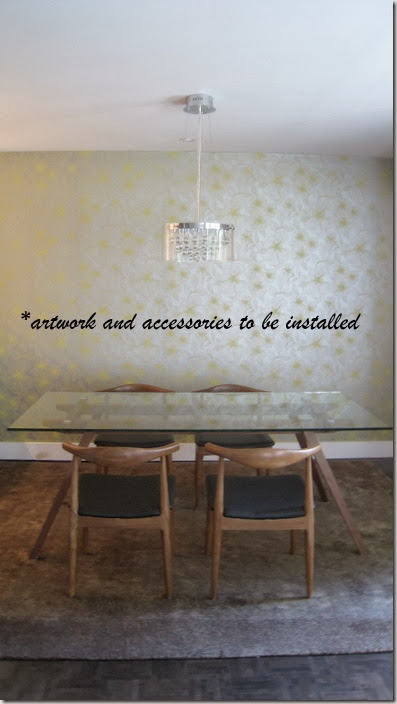**************************************************************************************************
Hello, Lisa here. My favourite projects include unique design challenges and I love to create new ways to maximize space, while also stimulating the senses! The other favourite thing for me, is to discover a clients unspoken style and deliver a unique outcome that fits each client like a glove. It does make the portfolio look quite diverse, but it is why I love what I do so much.
This project in progress is one of my favourite in all my 11 years designing interiors. When my client said, “I want you to create a space worthy of Dwell magazine”, I was excited. When I saw that the quaint traditional condo, nestled in prime Rosedale, hadn’t been renovated in 50 years, I could barely control myself.
This is a peak at the Kitchen/Dining part of the reno. Come along as I show you how I went from “outdated Grandma” to “Dwell magazine worthy.”
Project Scope: Entire condo renovation & decoration
The client: Single, professional female in her 50’s
Before:




The brief:
• Minimalist modern
• Open walls as much as possible
• Art instead of upper kitchen cabinets ( client loves the look and is 5’ )
• No visible kitchen appliances from open concept dining room
The budget: Modest
The plans:


The design:
• Custom cabinets
• Integrated panel for Bosch dishwasher
• Free standing armoire with integrated panel for Liebherr fridge/freezer, pantry & cubby for microwave (on end opposite to dining ). Scored the Liebherr in the scratch & dent section of Appliance Canada!
• Modern built in mirrored oven (Ikea Nutid) to blend in with BM HC171 Wickham Grey cabinets on discreet wall
• White minimalist GE cooktop and white Kindred granite composite under mount sink to blend in with pure white Ceasarstone counter
• Chrome minimalist faucet ( jewellery for the kitchen )
• Realistic walnut wood looking floor vinyl to blend seamlessly with new hardwood throughout
The finishes:

It always gets worse before it gets better!

Nearly there sneak peaks:




My new favourite interiors photographer, Brandon Barre, will be shooting the “After” very soon. I can’t wait to share more with you!
******************************************************************************************
OR you may see the full reveal in Dwell magazine (just putting it out to the Universe for you, Lisa!)
Lisa is re-launching her website this Friday: www.lisafergusoninteriordesign.com. Later this year, she will be introducing a new educational and inspirational decor brand. There is so much excitement ahead for her!
Thanks so much for sharing this Lisa. I love the idea of artwork instead of upper cabinetry. The finishes, the cabinetry colour and the gorgeous wallpaper definitely take it from Dated to Dazzling!
0 comments:
Post a Comment