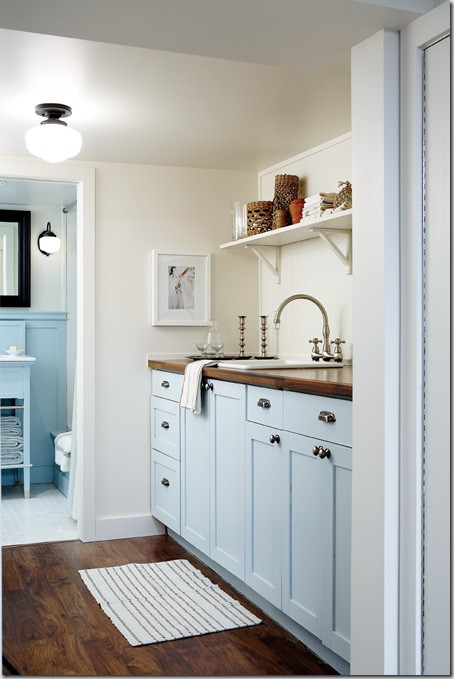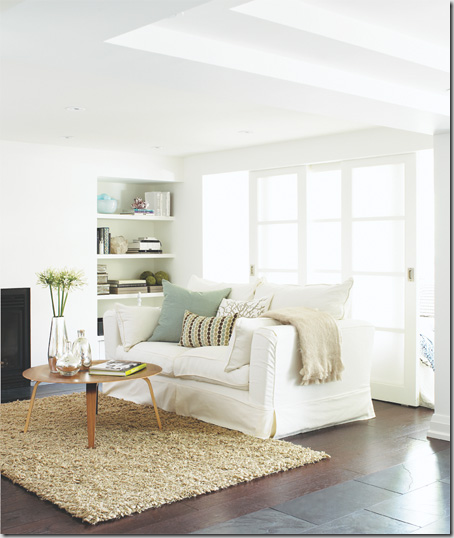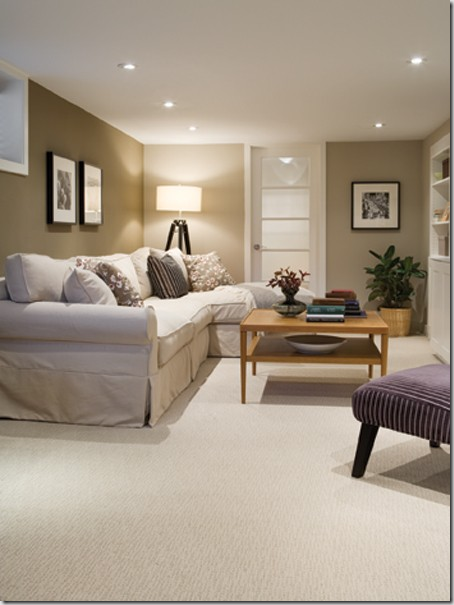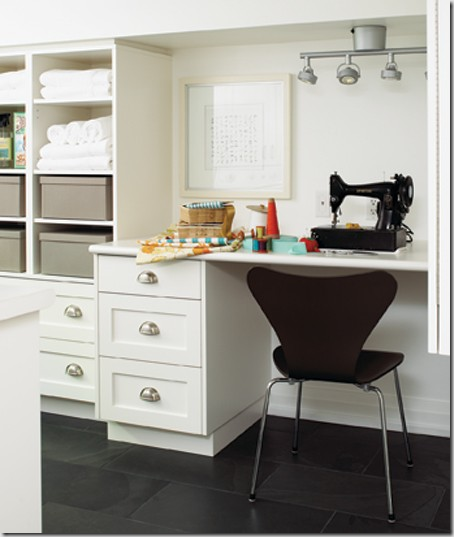I am designing a basement for a client to include a family room/tv viewing area, gym, playroom, storage, fridge and counter (not a traditional bar) and a pool table if I can fit it in.
Basements when done well can add to your family’s enjoyment and to the value of your home. A few of my basement must-haves:
- drywall ceilings. Ceiling tiles are just plain ugly even though I know they have improved over the years.
- light colour on the walls.
- hardwood (with the right underlay) and area rugs instead of carpet. Tiles with radiant heating in bathrooms and gym spaces. There are so many flooring options but this would be my preference if it were my space.
- plenty of storage and utlilizing places like under the staircase.
- varied lighting – pot lights, ceiling fixtures and table lamps.
- if you can, upgrade the size of your basement windows with your builder. The few inches really make a difference.
- relocate the rough-in for a future bathroom if the location doesn’t make sense. Sometimes builders put them in the silliest locations.


I also blogged about her darling bathroom which you can see at the other end of her gorgeous laundry room.

This was Meg’s inspiration for her basement reno. Love the bright, airy feel.

A Peter Fallico designed basement.

Why can’t a basement bathroom have a little glam?


This sweet laundry/sewing/craft room has every square inch utilized efficiently. The floral fabric on the basic, plastic sink is beautiful.


Love this basement designed by Connie Braemar (this image and the two below.) She used porcelain tiles with radiant heating throughout the entire space.

This office looks more luxe than a lot of above ground offices!

This space would make doing laundry a highlight of my day.
All images via Canadian House and Home.
Is your basement finished or do you have big plans to finish it one day?
If you require space planning or decorating advice, please contact me at decorhappy(at)gmail(dot)com.
0 comments:
Post a Comment